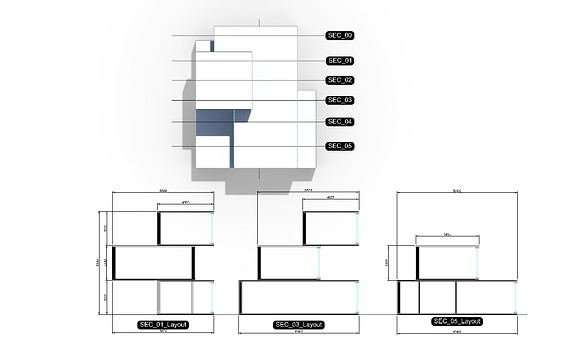Introduction:
This course will focus on Rhino tools that is commonly use in Architectural and Facade modelling. Student will learn how to translate 2D design sketch to 3D surfaces, including use of SubD to model organic shapes. Learn to use effective commands for designing facades, prepare production drawing with dimensions. Plan and export for 3D printing or 2D Laser cutting for mock-up models. Learn how to animate and render in a simple way for presentations. Sharing of techniques through the exercises help learner to equip themselves when a design have to be model.
Target audience:
The training class will be in a accelerated pace, learner must be prepare to move along.
Certification:
Yes, it will be issue to you after class completion
Architectural & Facade Modelling Class



Learn different projection tools on surface and create thickness
Planar surface with directional panels


Flow command to divide and stretch along curve
Blocks massing with maps overlay

Random pattern with different height apply on a surface

Sweeping and Blending of Surface together


Pattern flow use on a surface
Waffle concept on a roofing

Transforms of a original form to varies design, form finding.

Transitions between 2 design curve

2D to 3D Transformation

Types of Shading use to assist visual

Clipping views to aid modelling


Transformation of Surface to SubD workflow

Panelling on a Tower

Export of Surface NURBS for post work.

Un-Rolling of surface Layout

Course Outline overview
-
Understand the features of the Rhino user interface
-
Create FreeForm Shape with Surfacing Commands
-
Create Solid Shape with 2D Line, Primitive Shape
-
Working with curves & solid Boolean Difference
-
Model with precision using coordinate input, object snaps
-
Learn to extract wireframe, isocurve from mesh model
-
Perform trim or spilt command
-
Modify curves and surfaces with edit commands
-
Use control point editing to modify curves and surfaces
-
Learn how to apply Transform tools in
-
Learn how to apply scale, Twist, Bend, Taper, Stretch
-
Apply & extracting 2D curves from 3D Shape
-
Working with SubD modelling command
-
Use of Blocks, Insert, Re-block for shape change
-
Create Tween Surface Pattern Design
-
Surface Blend Studies with Zebra Analysis
-
Create unique pattern in 2D & 3D Shapes to flow surface & curves
-
History tools updating changes real-time
-
Learn to export in different file format type
-
Export 2D Sections for dimensioning
as well as many more useful example to share during training
2D Section for Dimensioning
Below are the information for this course.
Enquiry of Dates, Registration & Course Fee : Click here

